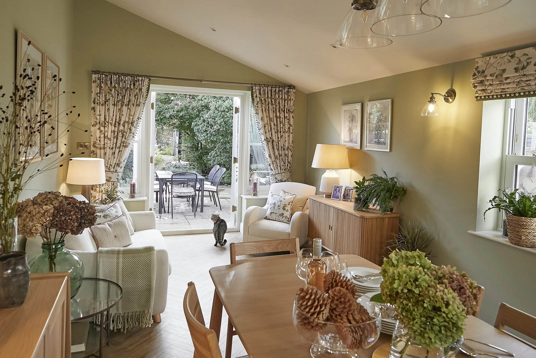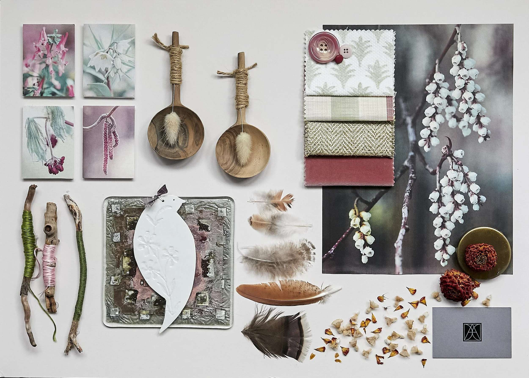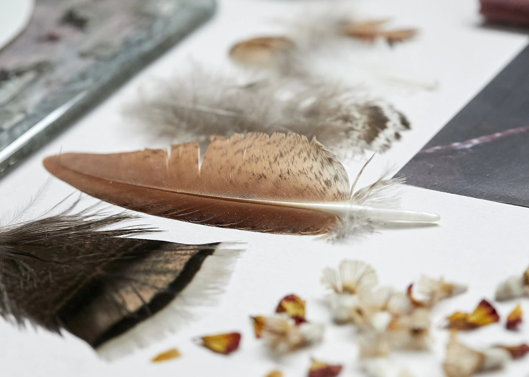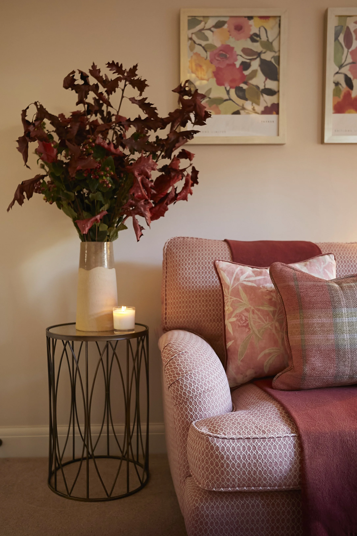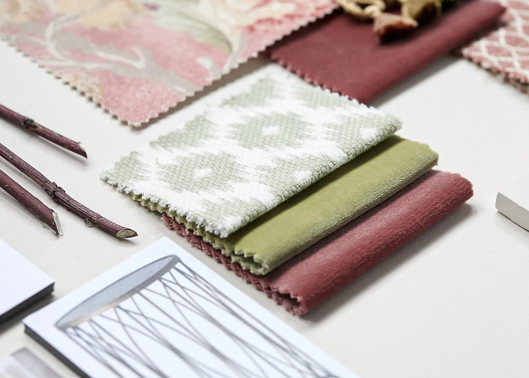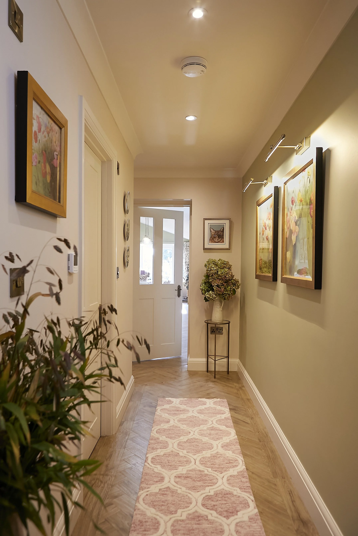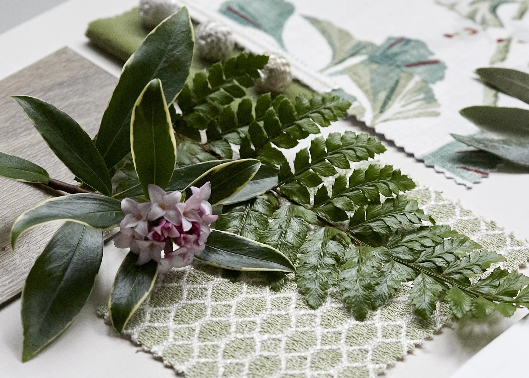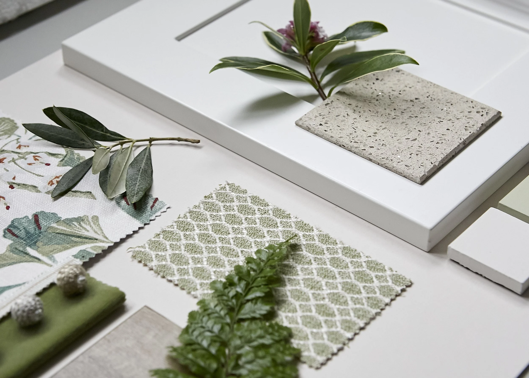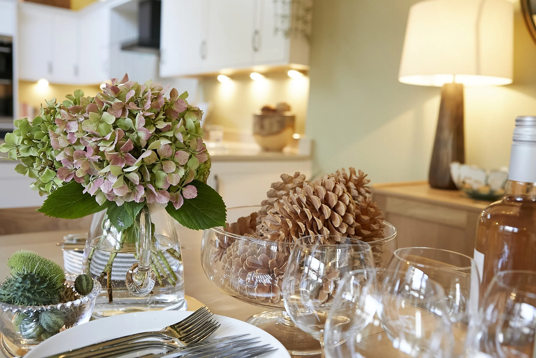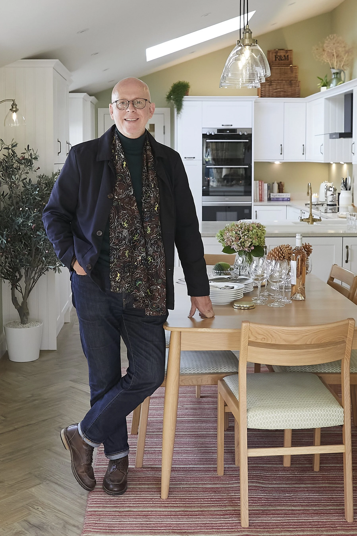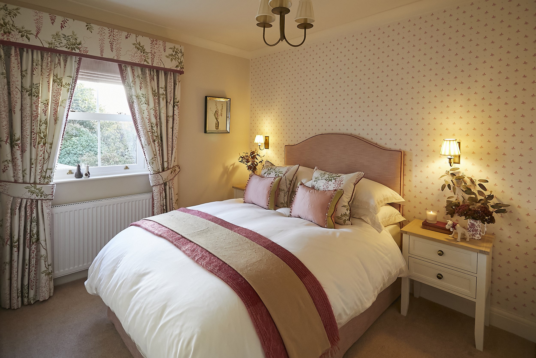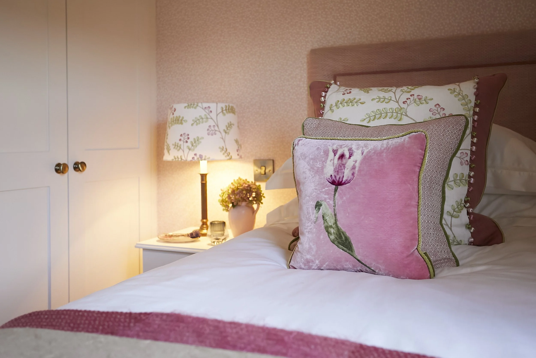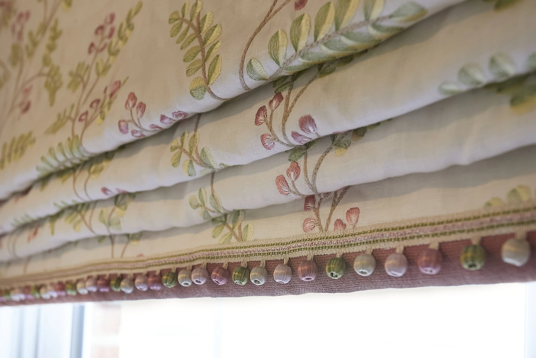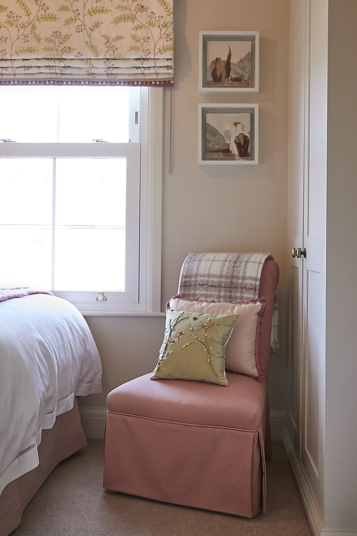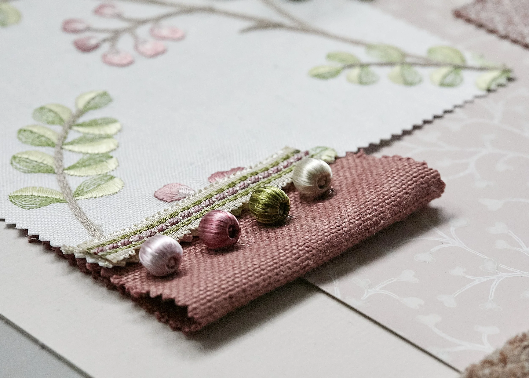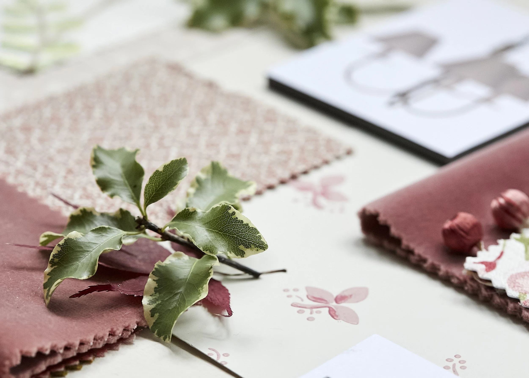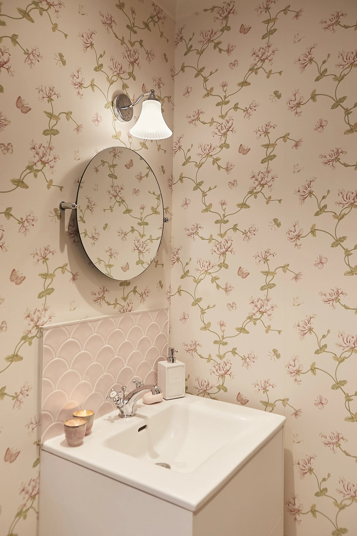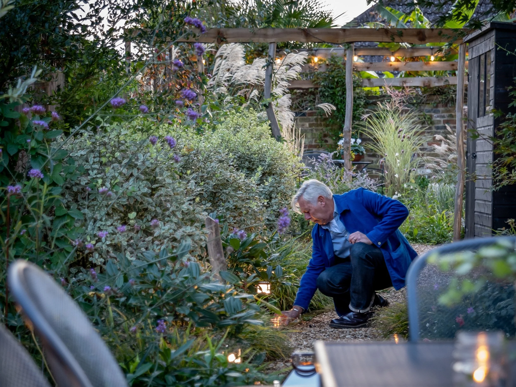Victorian Cottage, Epsom – Modern Country
The two bedroomed Victorian cottage located in Epsom, Surrey, was built circa 1890 and was the perfect location for my client to relocate, after many years living in London. The property required a total refurbishment, offering an opportunity for development and investment. However, the private south facing rear garden with a mature Mimosa tree, several Acres and a Judas Tree clinched the deal… this was her forever home.
A visual styleboard setting the scene of the clients brief.
The project began looking at the existing floor plan, how the client wanted to live in the space and create a seamless ‘Home and Garden’ design solution, where the inside scheme harmonised with the garden design and planting combinations.
Moodboards
Having discussed the project in detail, a 10m extension was designed, to include a kitchen, dining and garden room area, all of which overlooked the rear garden through bespoke French doors. On the front and side elevations, the exterior paint was removed, revealing architectural brick details, which had been hidden for years. Removing the rear chimney breast, relocating the staircase on the internal wall and allocating space for the bathroom upstairs was quite a challenge, due to the tight constraints.
A wide width entrance hallway was created to improve circulation space, especially when guests arrived, with the introduction of a ground floor cloak/shower room and a separate utility room. However, designing the kitchen was key to the challenges of the space. Aligning the hob, extractor fan, skylight and window on an axis, provided balance and symmetry to the space, ensuring good light levels and circulation space were maintained, especially when cooking.
The organic style between the interior and exterior was an essential part of my clients vision of the property. No hard edges, grey tones or cold colours within the colour spectrum should be specified. Using different shades of ‘pink and green' with warm neutral shades, provided the colour palette for each room scheme. Using different colour proportions and tonal values maintained a sense of freshness, creating a sense of calm and warmth to the furnishings.
Drawings
Collaborating with a garden designer ‘Foote Of The Garden’, the space was divided into three rooms, allowing different planting structures to be introduced, accommodating the different challenges of light level, soil types and visual interest, creating interest all year around.
